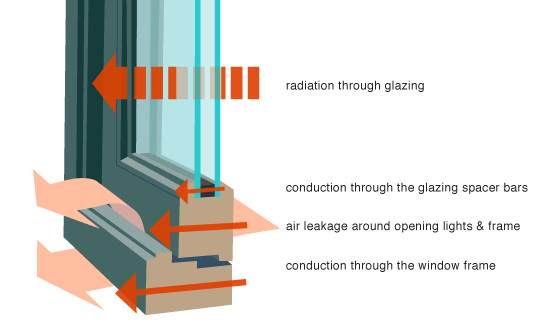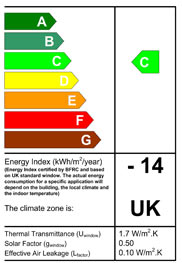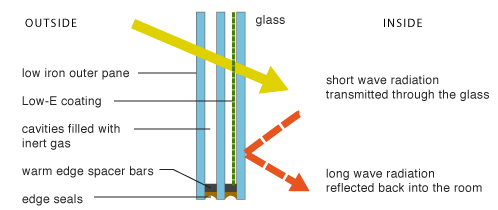• A typical house loses 10% of its heat through the windows.
• The successful specification of energy efficient windows requires a sound understanding of the dynamics of thermal performance.
• Overall energy balance = solar heat gain – heat loss
Heat loss
Windows lose heat in a number of ways:

• Around 2/3 of the energy lost from a standard window is through radiation through the glazing. The inside pane of a double-glazed unit absorbs heat from the room and transmits it through conduction and convection (see below) to the cooler outside pane, and so to the outside. The thermal transmittance of a glazing unit, known as the U-value, is expressed in units of Watts per square metre per degree of temperature difference (W/m2C)
• A small amount of heat is lost through convection within the glazing cavity. In some circumstances, particularly in wider glazing cavities, air within the cavity is warmed by the inner pane. The warm air rises and is replaced by cooler air and so sets up a convection current which transfers heat from the inner pane through to the outer pane(s). Convection up to 20mm in double-glazing units particularly with argon gas, which is denser than air, is insignificant; In triple glazing there is an improved performance up to between 18-20mm.
• Heat is conducted through the window frame. The rate of conduction (U-value) is governed by the frame material – in general, timber frames perform better than metal in this respect.
• The panes in double glazing are separated and sealed at their perimeter by spacer bars. Usually made from aluminium, they represent a small but not insignificant conduction route.
• After radiation, air leakage is probably the biggest contributor to heat loss from existing windows, particularly in older or badly installed windows. In an era when small gaps in the fabric were relied on as a form of background ventilation, air leakage wasn’t recognised as being the issue that it has become today. Fixed windows lose less heat and larger windows tend to leak less air per unit area.
The kind of opening method also determines air leakage – traditional sash windows perform the worst whereas simple casements are generally better. Leakage is also common around the frame. A combination of pre-fabricated frames and ill prepared wall openings on site have led to a significant number of badly fitted windows with gaps left over (often big enough to be filled with newspaper).
Heat gain
Though the general balance in the UK is for windows to lose heat, they also, to a varying degree absorb heat and in some instances of high performance windows, there can be a net gain.

Heat is absorbed through glazing in two ways:
• Solar gain directly transmitted (primary transmittance) through the glazing and
• Energy absorbed by the glazing and subsequently transferred inwards by convection and radiation (secondary transmittance).
Factors effecting heat gain
Glazing technology and the ‘G-Value’
The ‘G-Value’ measures the degree to which glazing blocks heat from sunlight. The G-value is the fraction of the heat from the sun that enters through a window. G-value is expressed as a number between 0 and 1. The lower a glazing’s G-value, the less solar heat it transmits.
A window’s G-value is determined by the type of glass, or combination of types, that make up the glazing unit. (see glazing types below)
In most domestic situations the specification of glazing concentrates on admitting solar energy whilst preventing energy from being re-radiated from inside.
(The US equivalent of ‘G-value’ is the Solar Heat Gain Coefficient – it differs from the European G-value in using a different value for air mass)
Orientation
In the UK solar energy is gained through southerly facing windows. Peak absorption for windows facing directly to the south will be during the summer months; Likewise East and West facing windows will experience maximum heat gain in the mornings and afternoons respectively during the summer.
Shading
Shading the window areas during the summer months is usually desirable. Whilst relatively easy to achieve with south facing glazing, the lower angle of the sun makes east and west facing windows more problematic. In these instances, shading might be possible using part of the building fabric (eg eaves or proprietary shading devices) but an alternative might be to look at the potential of landscape features such as trees.

Measuring window performance
U-values
 |
The traditional method of measuring a window’s performance is through its U-value. In practice this can often be confusing since there are 3 types of u-value that can be quoted: • The u-value measured through the centre of a glazing unit alone – ‘centre-pane’ • The u-value of the window frame alone. • The overall u-value of the window including glazing unit and frame. – ‘overall’ (Note: it is common for window manufacturers to promote the ‘centre-pane’ u-value of a window rather than the more realistic ‘overall’ u-value.) |
BFRC Rating system
 |
The u-value method of measuring a window’s performance has proven to been something of a blunt tool, ignoring, as it does, other factors such as a window’s capacity to transmit solar energy. This crudeness of measurement has led, in the last few years, to a system developed by the British Fenestration Rating Council (www.bfrc.org) that takes into account the multiplicity of factors determining a windows performance and rates on the basis of a nominal energy balance from A-G. Most importantly for the window specifier, it encourages manufacturers to publish verifiable data on Ux, g-value and air permeability. Though u-values are still often quoted, the BFRC rating system is gaining popularity through its citing by the Building Regulations in England and Wales |
Passivhaus certification
Another useful standard gaining ground is that provided by certification by the Passivhaus Institute. The very high standard requires windows to be triple glazed and achieve u-values of at least 0.8 W/m2C for both the glazing and the frame.
Window technologies
Glazing
‘Low-E’ Glass
• The most significant development influencing the market has been that of ‘Low-E’ glass. By coating the face of the inner pane of glass with metal or metal oxide, short wave radiation from the sun is permitted to enter the building, whilst long wave radiation in the form of heat from the inside is reflected back into the room.
• In summer the coatings can contribute to the risk of over heating by slightly reducing the amount of short wave radiation transmitted through the glass.
• Because of the restricting effect of the coating, Low-Glass will always reduce the glazing’s G-value.

There are two types of Low-E coatings: hard and soft. The difference between them is their method of application, their transmittance and their durability.
Hard (eg Pilkington K glass): applied during the manufacturing process. Emissivity between 0.15 and 2.0
Soft (eg St Gobain Planitherm Total) : applied after manufacture. Emissivity between 0.05 and 0.10. They produce a lower u value. Soft coatings tend to degrade when exposed to air and moisture, are easily damaged, and have a limited shelf life.
Gas filled units
Filling the gap between the glass panes with low conductivity gas such as argon or krypton (as well as the more expensive xeon) at atmospheric pressure improves the window performance by reducing conductive and convective heat transfer. They are mostly used in conjunction with low-emissivity coatings. One drawback though might be the long-term integrity of the fill.
Insulating spacer bars
Multiple glazing units are spaced and sealed by spacer bars around the perimeter of the unit. The traditional material for a spacer bar is aluminium. But as window standards have become more stringent, the heat lost from thermal bridging through the metal has become more significant. Stainless steel spacer bars are an improvement, but better performance is to be had through the use of non-metallic materials such as steel reinforced polymer, glass fibre or structural foam with, typically, a polysulphide seal. This technology is often referred to as ‘warm edge’.
• In highly insulated houses, even with warm edge spacers, there will be condensation at the bottom edge of the pane with double glazing. This is because of convection causing colder argon adjacent to the outer pane sinking to the bottom of the unit (In poorly insulated buildings condensation will be at other points). Triple glazing eliminates this problem because of the two cavities.
Low iron glass
Removing the iron content from glass increases its light transmittance and therefore its solar gain. Low iron glass is commonly used in the outer pane of multiple-pane units, low-e glass being used for the inner pane.
Frame design and materials
• Although the window specifier might be handicapped by planning restrictions covering the materials and appearance of replacement windows, window frames must be considered as an important area when considering heat loss.
• Most energy lost through a frame is through conduction. Technological developments have been dedicated to reducing the overall conductivity through improved materials and the combination of materials to produce ‘composite frames’.
• From a ‘green’ designers point of view, the most important base material is timber. Hardwood frames are preferable and products are available that meet the stringent standards set by the Passivhaus standard. An alternative is to use treated softwood or a wood / aluminium composite where the metal is used on the external face of the frame – thus significantly improving durability.
• Metal windows have improved through the development of increasingly complex sections, the more recent of which contain thermal breaks.
Windows and the BRE ‘Green Guide to Specification’
The Green Guide’s approach to rating windows is perplexing to many specifiers. Though the guide is correct in identifying the primacy of performance over the environmental impact of the materials involved, questions continue to be asked about the veracity of the data that supports PVC windows receiving an ‘A’ rating (on par with softwood), whilst the arguably more sustainable aluminium / softwood composite windows are awarded a lowly ‘D’.
Glazing and comfort
• One of the underlying principles of the Passivhaus standard is that of providing ‘thermal comfort’ to a building’s occupants (for more information about the concept of thermal comfort see www.passivhaustagung.de/Passive_House_E/comfort_passive_house.htm).
• Comfort criteria dictate that the there should not be more than 4 K between any surface and air temperature. Outside of this margin, extra heat is needed to compensate for the increased feeling of discomfort.
• In a building where the walls are well-insulated the temperature difference between the wall surface and room temperature is minimal, but the temperature differences between glazing and room temperature (assuming an indoor room temperature of 21 K) can be significant according to glazing type:
- between single glazing and air temperature can be around 20 deg C
- between double glazing and air temperature will be around 8 deg C
- between triple glazing and air temperature will be around 4 deg C (ie within the comfort zone)
Installation
• Windows should be factory-glazed to avoid performance loss associated with site installation.
• Gaps between the frame and the wall should be sealed with low expanding foam backed-up with a single-sided, pre-folded high-performance adhesive tape (Pro Clima or similar) to provide an airtight bond between the window frame and the wall / vapour control layer.
• Ensure that Low-E glazing is installed the right way around (check the label)
• Check any requirements for safety glazing.
Further information
• British Woodworking Federation
• FENSA
• Glass and Glazing Federation
• Council for Aluminium in Building
• British Fenestration Rating Council
 Window products on GreenSpec
Window products on GreenSpec
Disclaimer
GreenSpec accepts no responsibility or liability for any damages or costs of any type arising out of or in any way connected with your use of this web site. Data and information is provided for information purposes only, and is not intended for trading purposes. Neither GreenSpec nor any of its partners shall be liable for any errors in the content, or for any actions taken in reliance thereon.